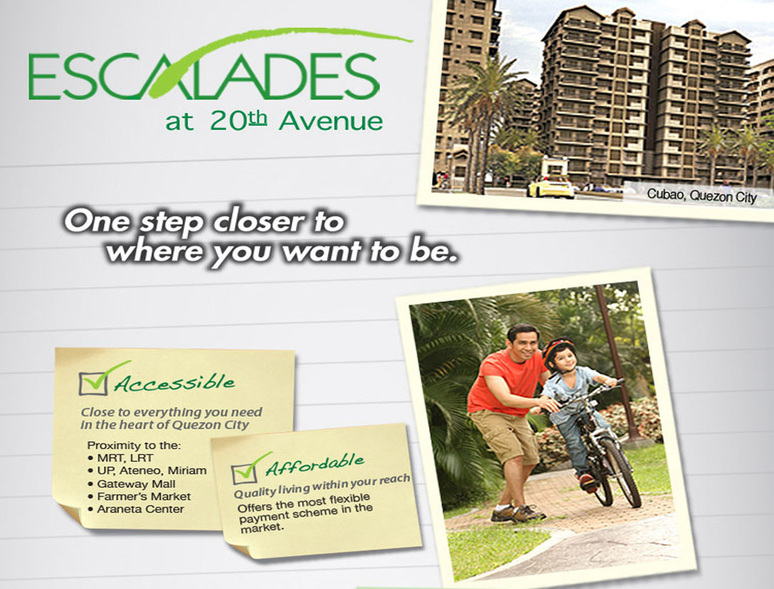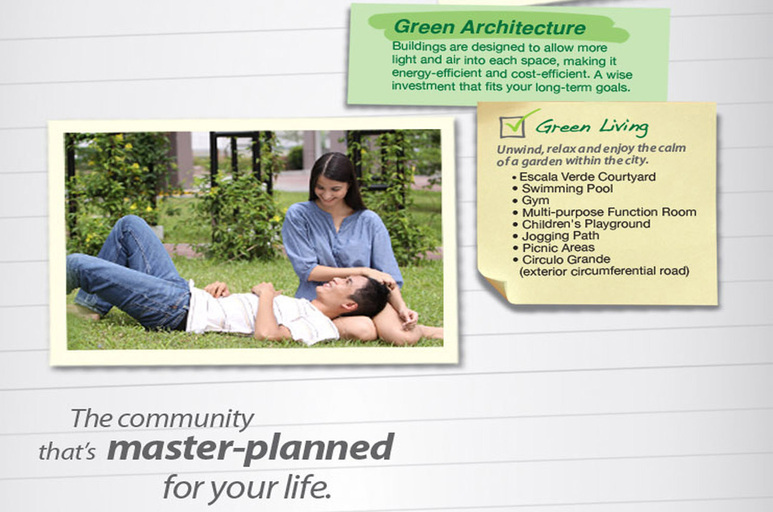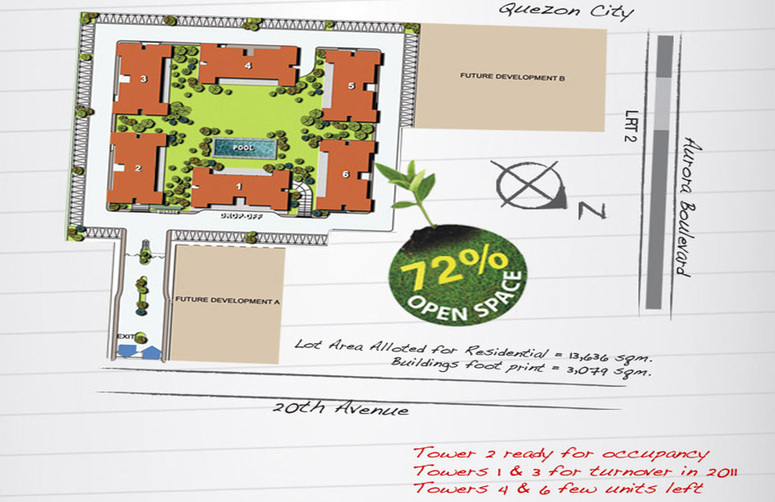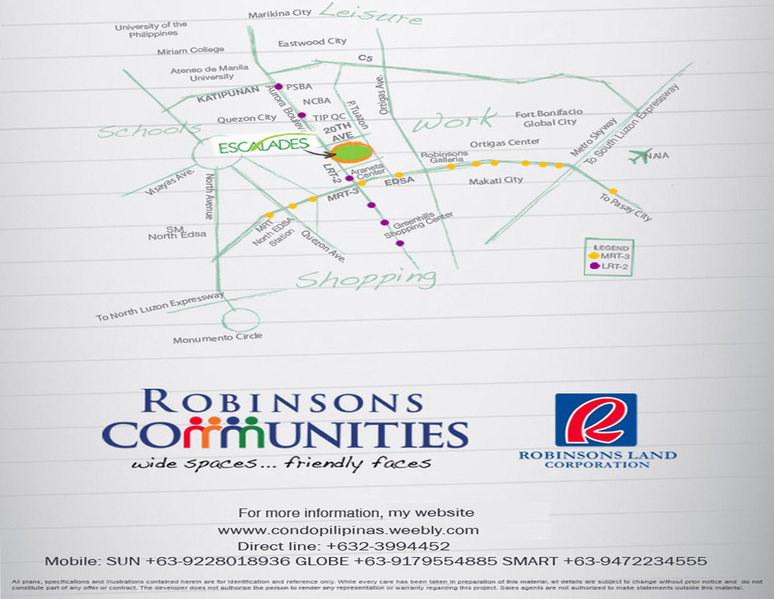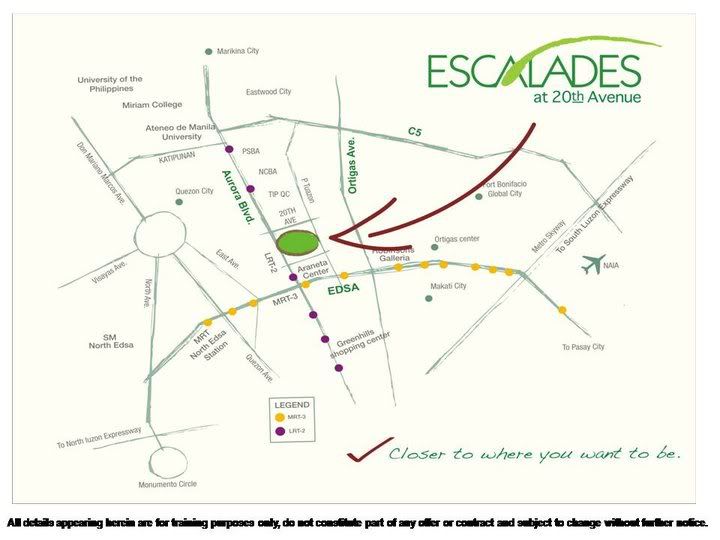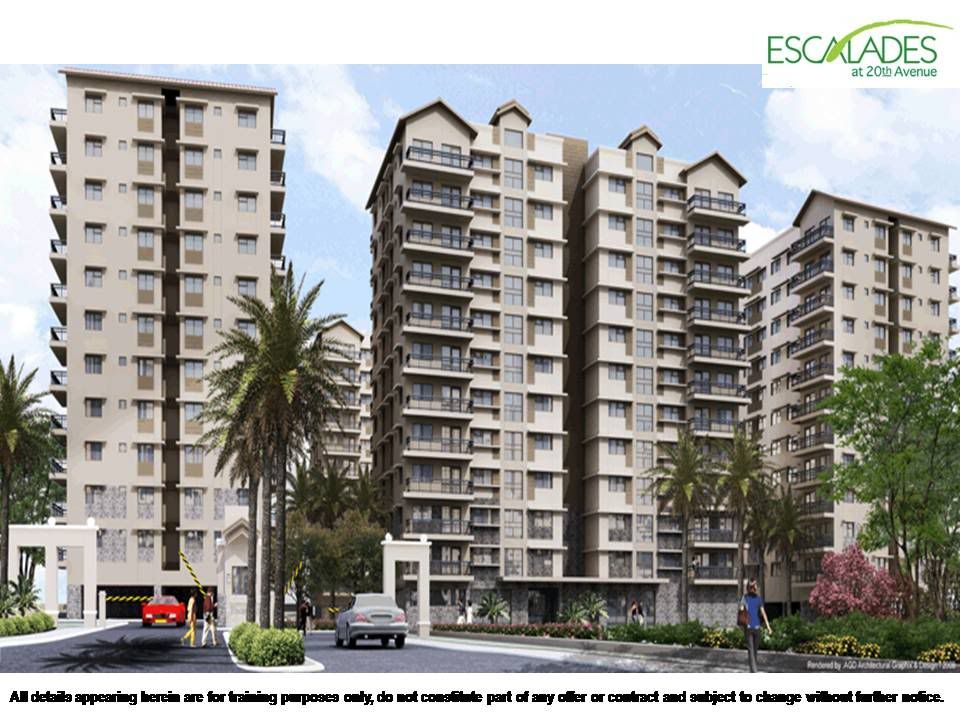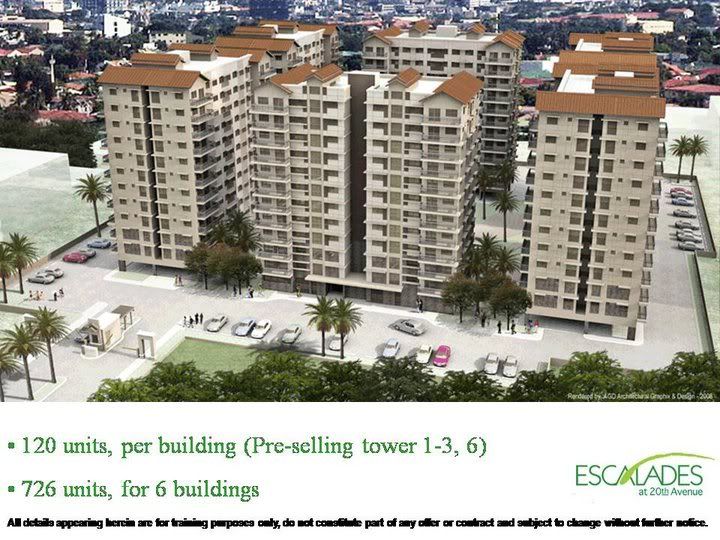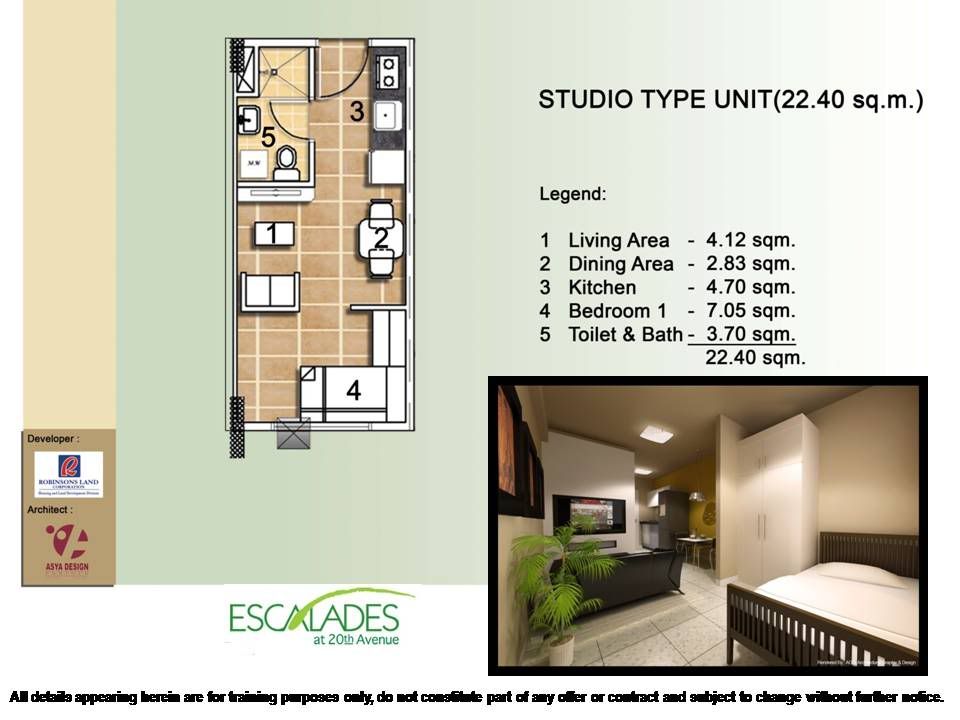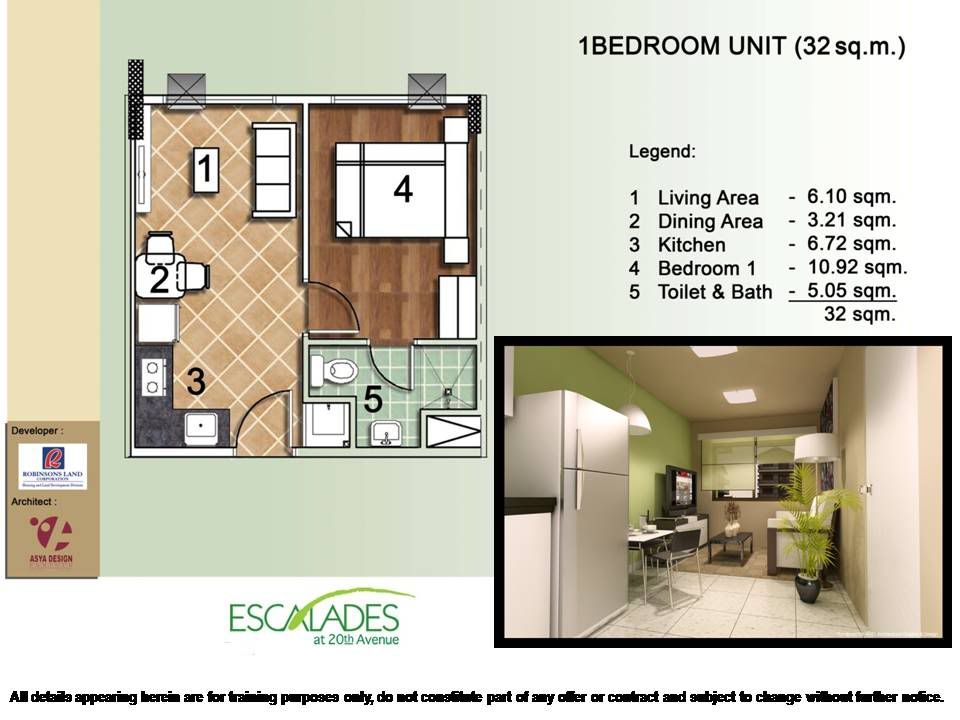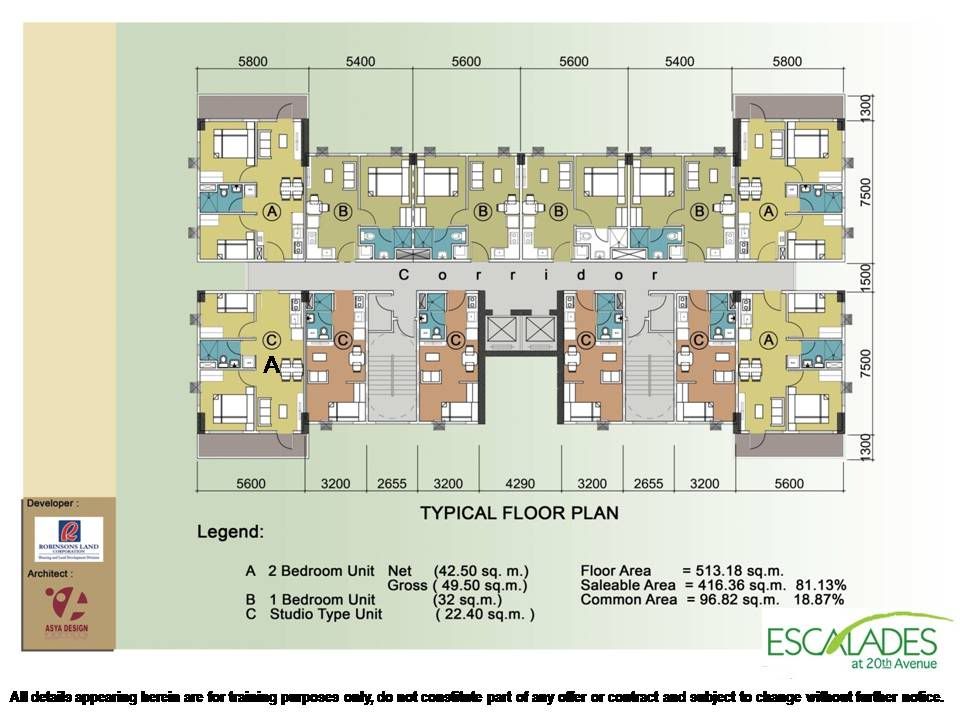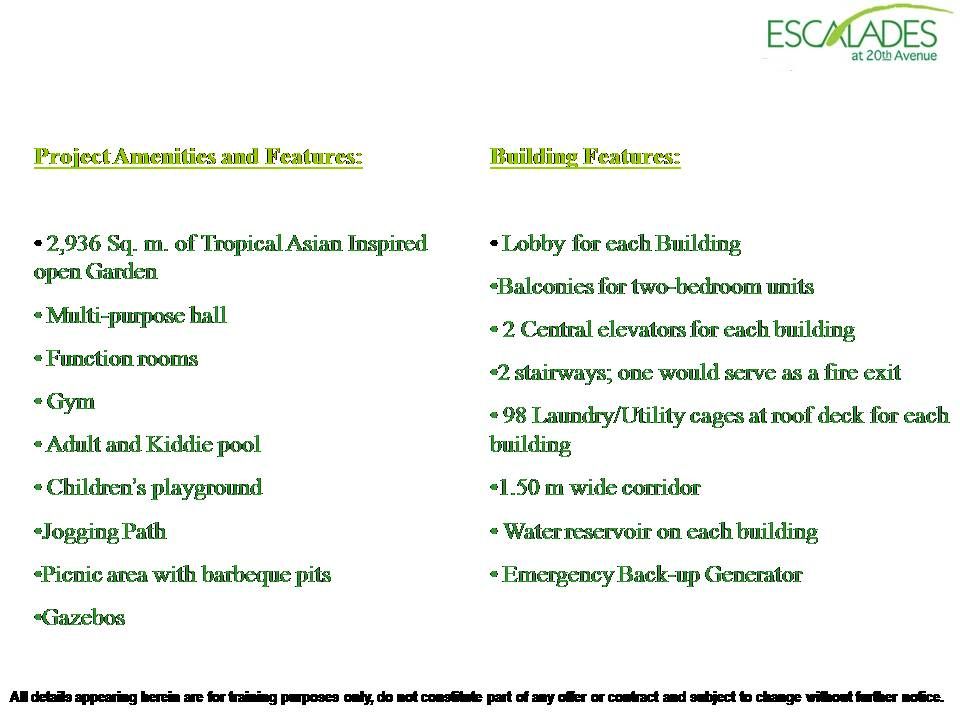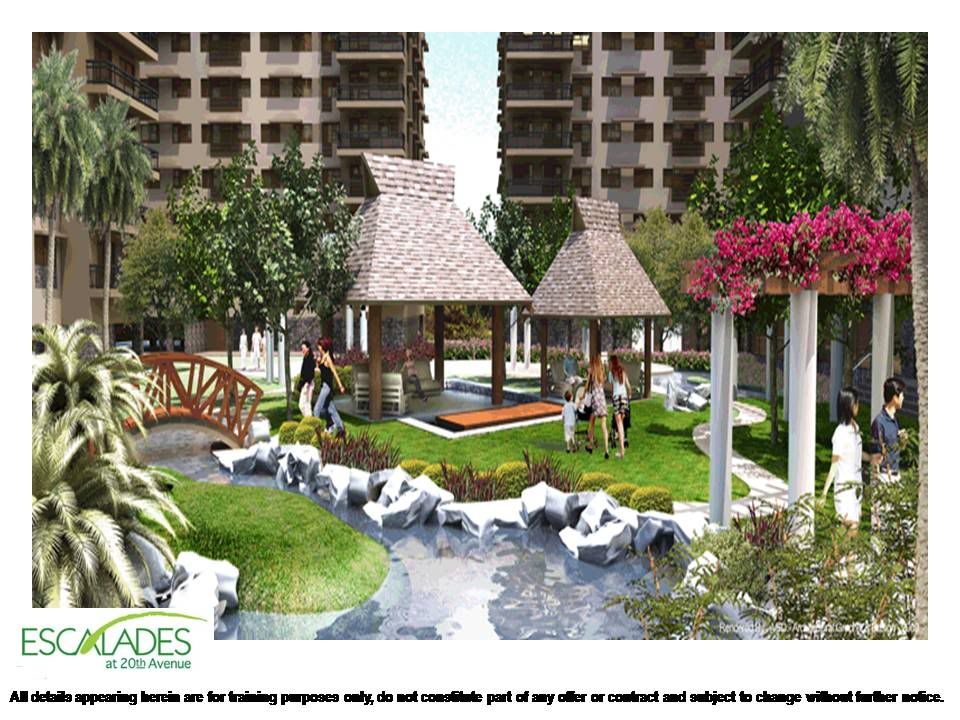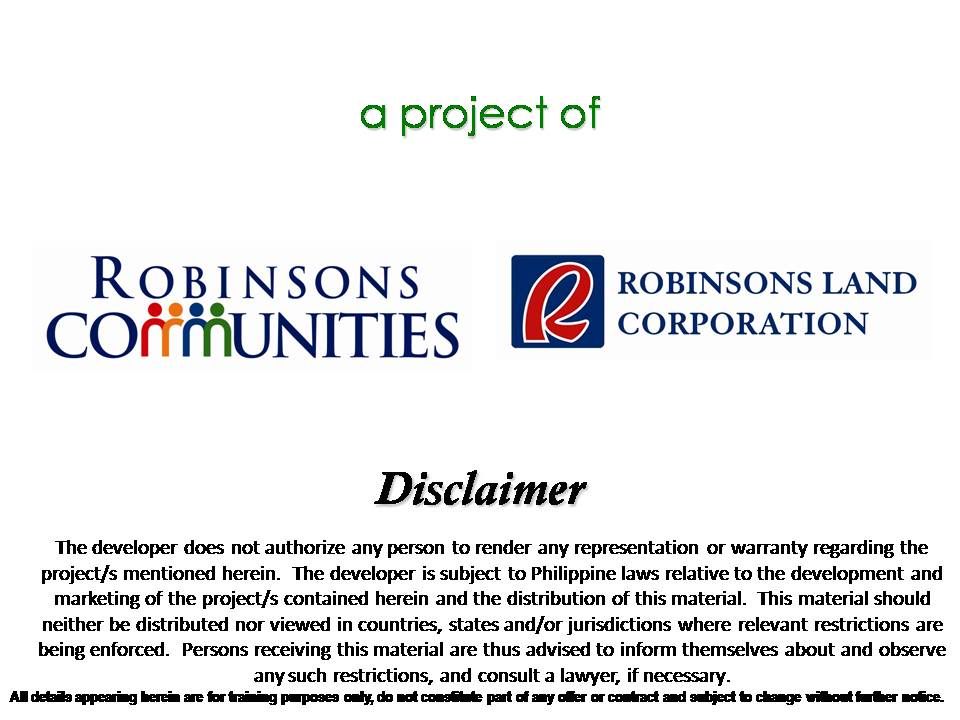Cubao Condo ESCALADES AT 20TH AVE - 20th ave. Cubao Quezon City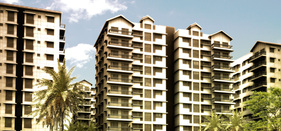 Escalades 20th ave
Located at the heart of Cubao, this 6- building community has easy access to the MRT, LRT, bus terminals, malls and schools. Escalades at 20th Ave. promotes green architecture where buildings are made to be energy efficient and cos-efficient. Enjoy 72% wide open space and tropical asian inspired garden of this master planned community.
Escalades at the 20th’s “Green Architecture” design makes for a more energy-efficient living space for its residents. More natural sunlight fills its corridors and greater ventilation makes for cheaper utilities expenses. A great place to be called home for those who are environment-conscious and those who are simply looking to cut down on recurring expenses. Definitely a wise investment suited for your long-term plans. |
|
Studio 23-24sqm Php1.27M
1Bedroom 32sqm Php1.86
2Bedroom 49.50sqm Php3.04M
Escalades 20th ave location Map
20th ave. Cubao, Quezon City (Beside TIP, Toyota Cubao, Near Araneta, PSBA, NCBA, Meriam, Ateneo, UP, Eastwood)
Note: See below Google map
Midrise 11th floor Only 6 Building Tower 2 is now Ready for Occupancy, Tower 1 May 2011, Tower 3 October 2011, Tower 6 August 2012 & Tower 4 1st Quarter of 2013.
Studio Unit: floor area 22.40SQM, Located from 2nd - 11th floor
1 Bedroom Unit: floor area 32 & 32.40 Sqm, Located from 2nd - 11th floor
2 Bedrooms Unit: floor area 49.50 Sqm Corner Unit, located from 2nd - 11th floor
2nd - 11th floor Residential Typical floor plan 12 Units per floor (4 Studio Unit, 4 1Bedroom Unit & 4 2Bedrooms Unit)
Available thru Bank Financing,In-House, Deffered Cash (Down Payment payable in 36 months ) No Interest! Spot Cash payment with Discount.
For Scheduled tripping or more information call Michael @ Direct line:( 632)399-4452 Cell nos.:( 63)917-9554885 / ( 63)932-4369995 or email [email protected]

